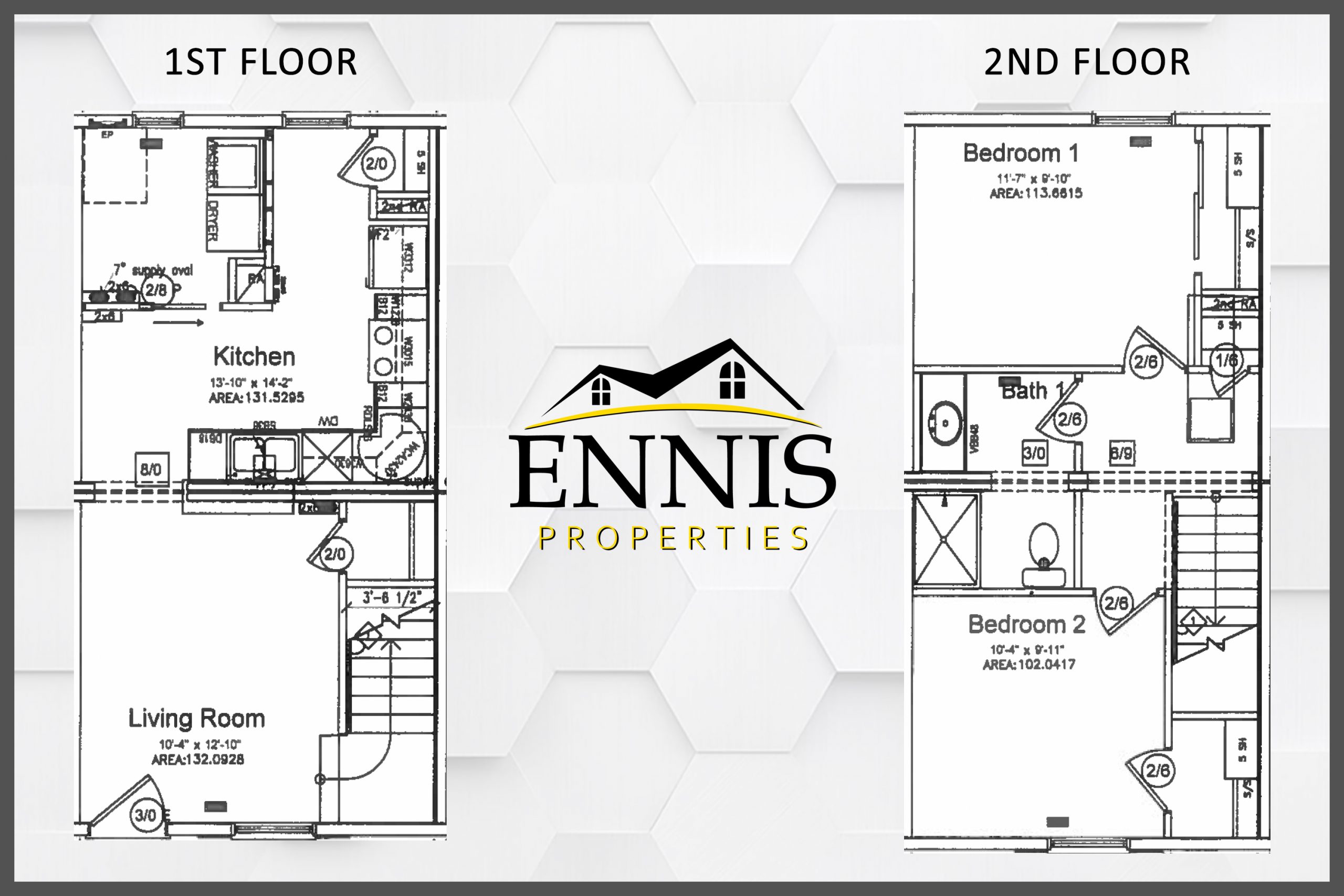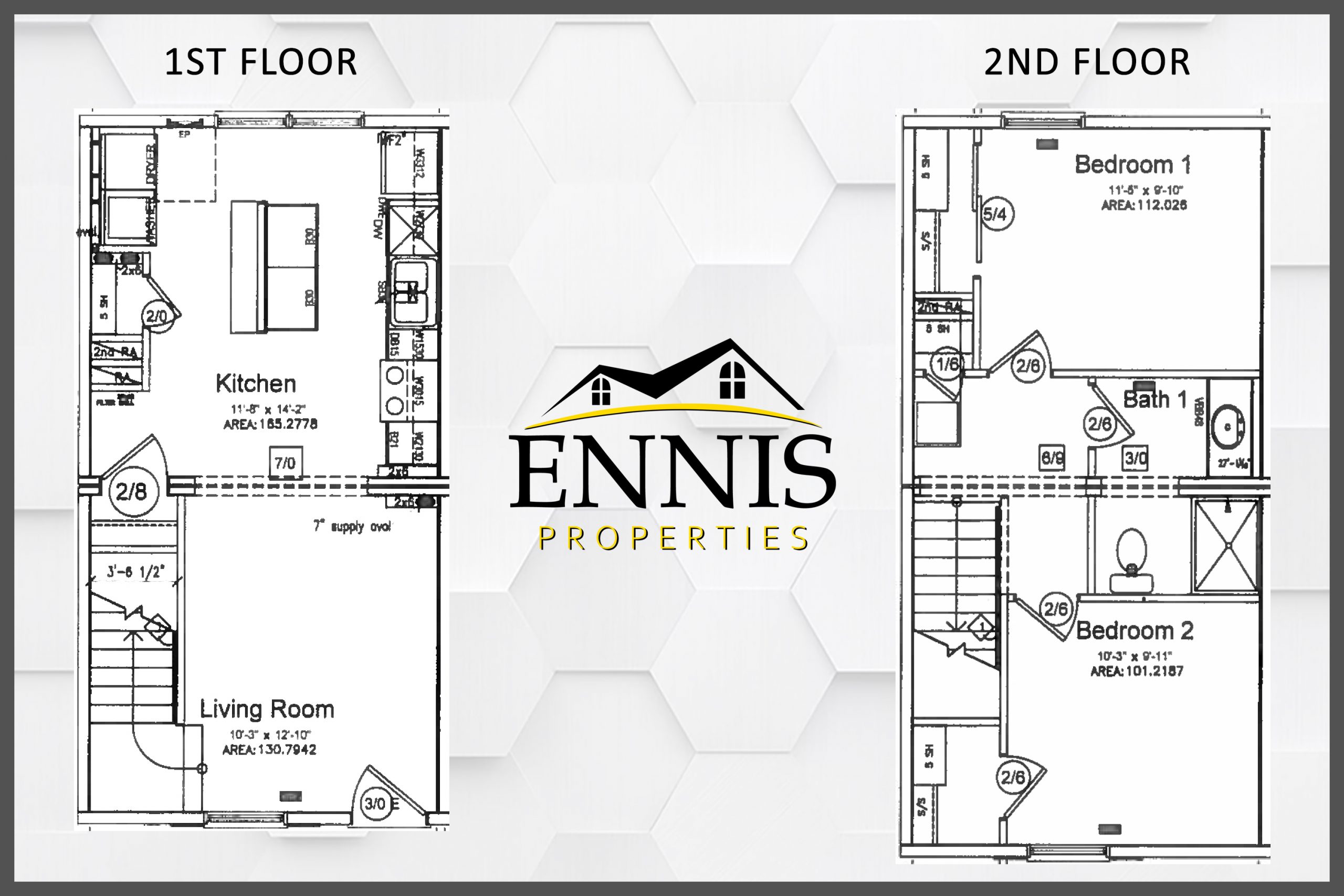Floor Plans
Below are the various floor plans available at each property.

Floor Plan for 65 Ennis Drive, 83 Ennis Drive and 99 Ennis Drive
These apartments include a basement featuring an additional bedroom, living space and full bathroom.
Floor Plan for 39 Ennis Drive
39 Ennis Drive features two different styles of apartments; one features an open-floor plan. The kitchen and living room have a more open feel between the two areas and the kitchen features an island. The second layout features counter-space and bar-style area between the kitchen and living room.
39 Ennis Drive Apartment 1 and 4 are open floor plan:
39 Ennis Drive Apartment 2 and 3 are the closed floor plan:
Floor Plan for 35 Ennis Drive
35 Ennis Drive features two different styles of apartments; one features an open-floor plan. The kitchen and living room have a more open feel between the two areas and the kitchen features an island. The second layout features counter-space and bar-style area between the kitchen and living room.
35 Ennis Drive Apartment 1 and 3 are open floor plan:
35 Ennis Drive Apartment 2 is the closed floor plan:





